Axel Springer Haus
Featured Project

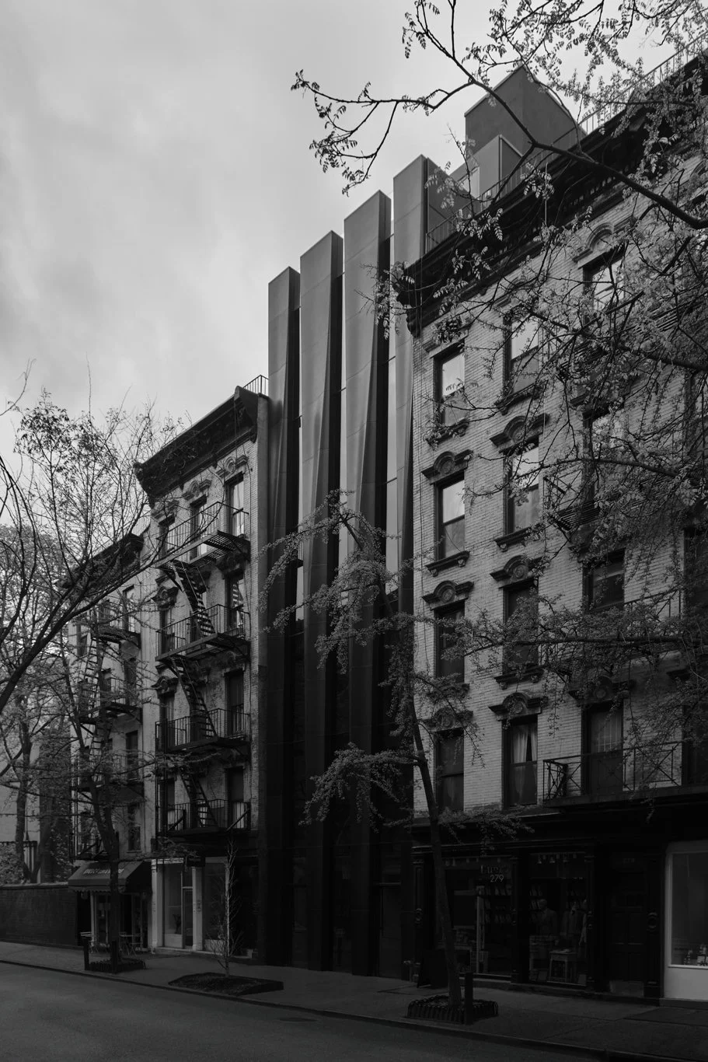
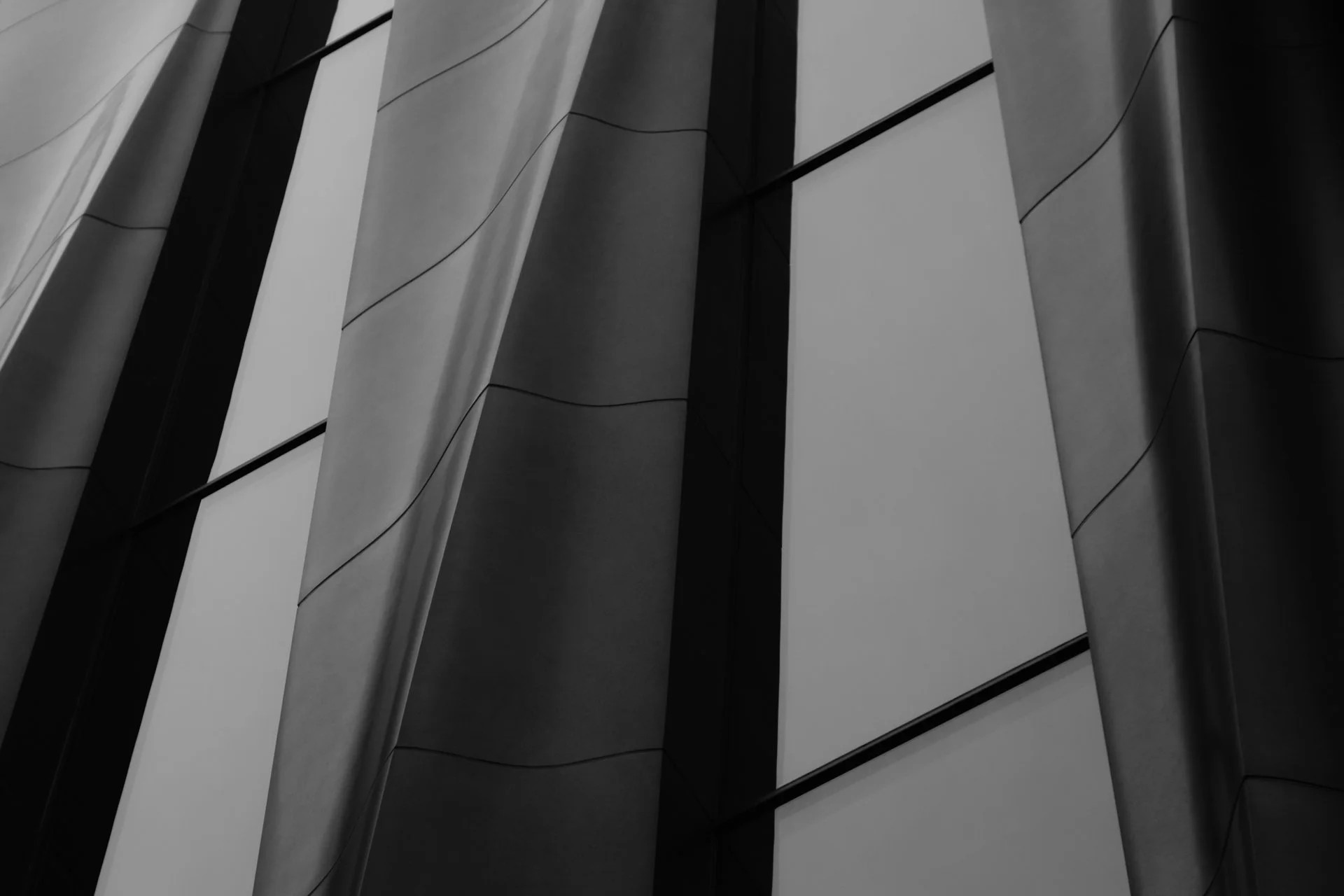
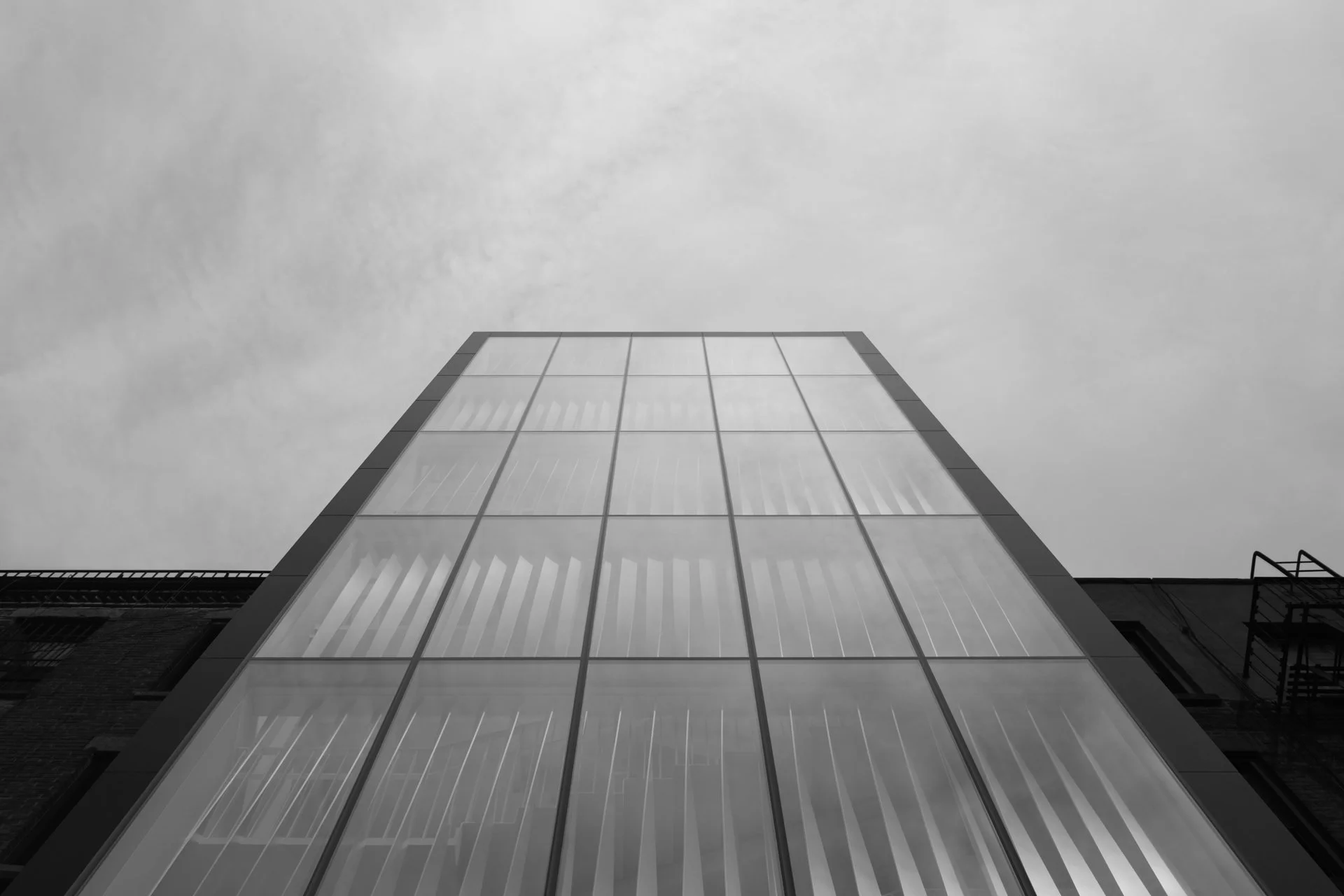
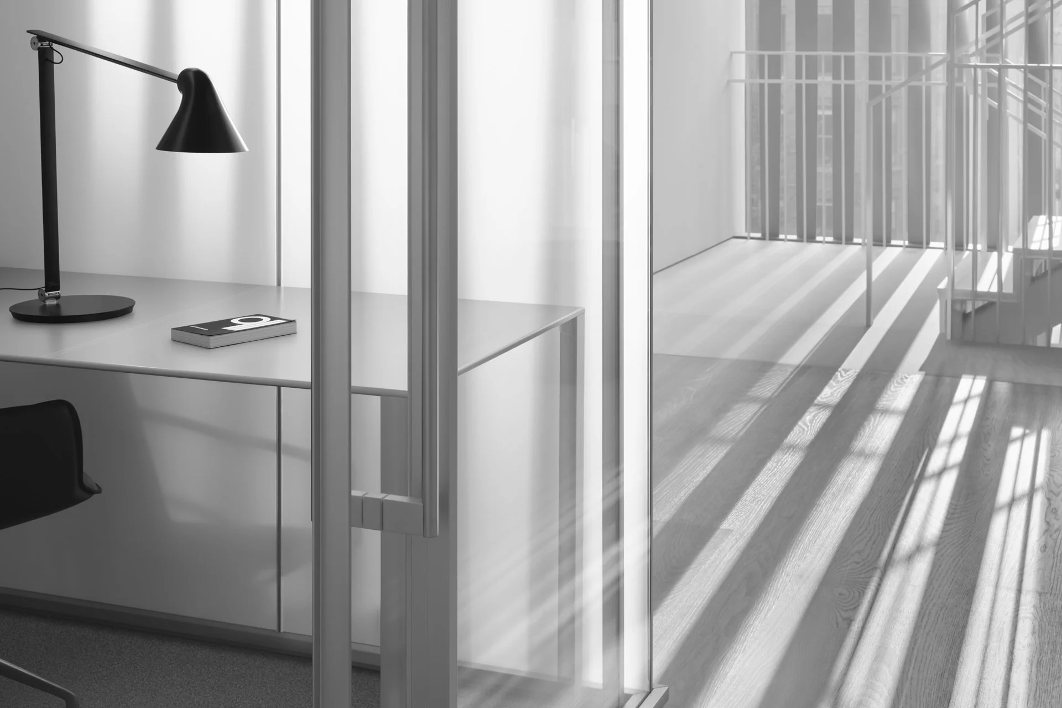
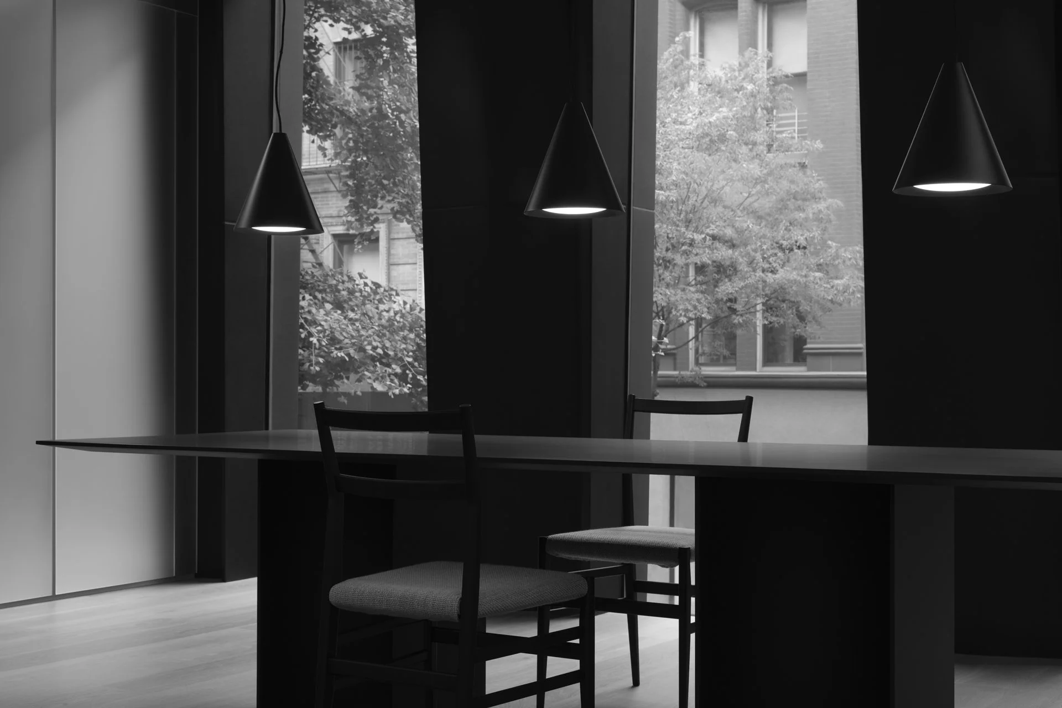
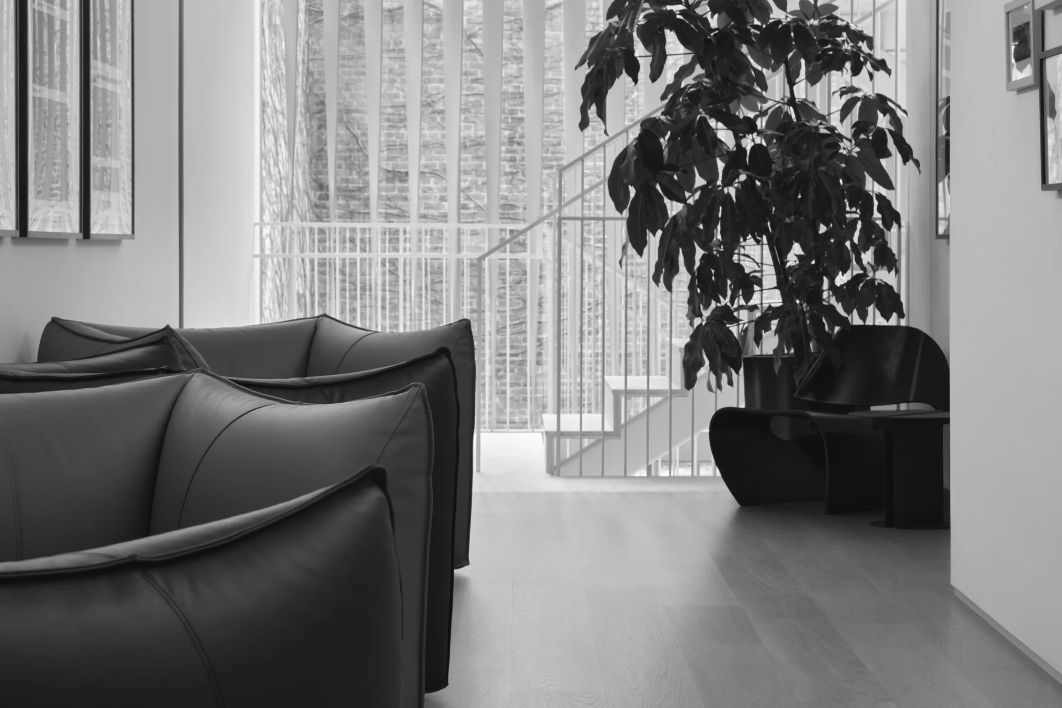

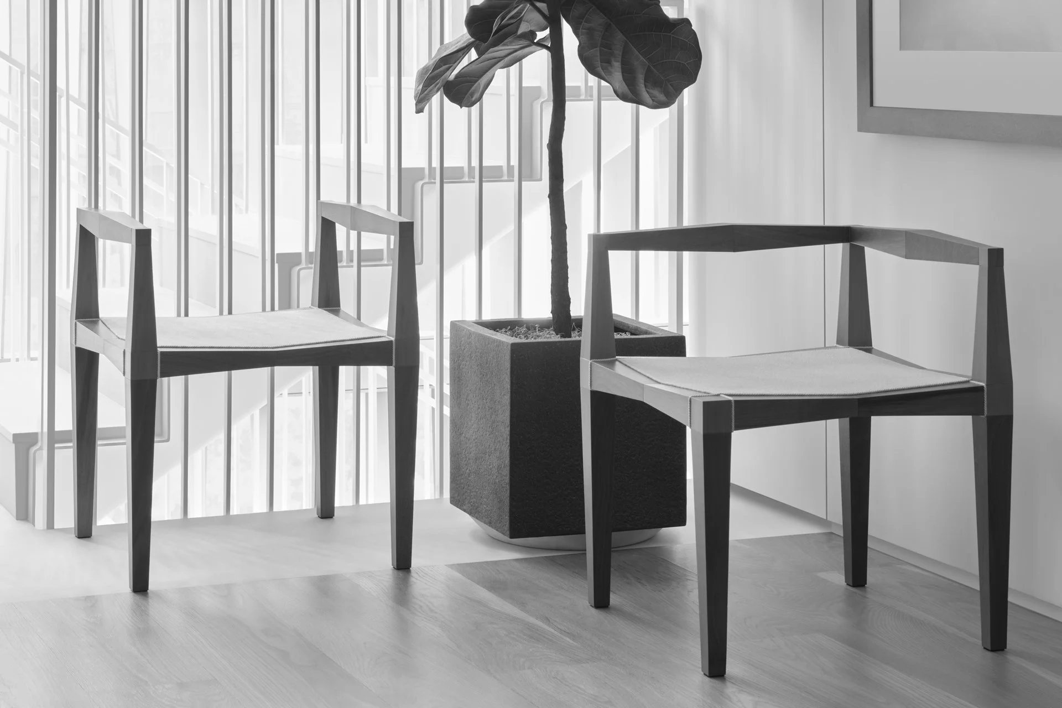
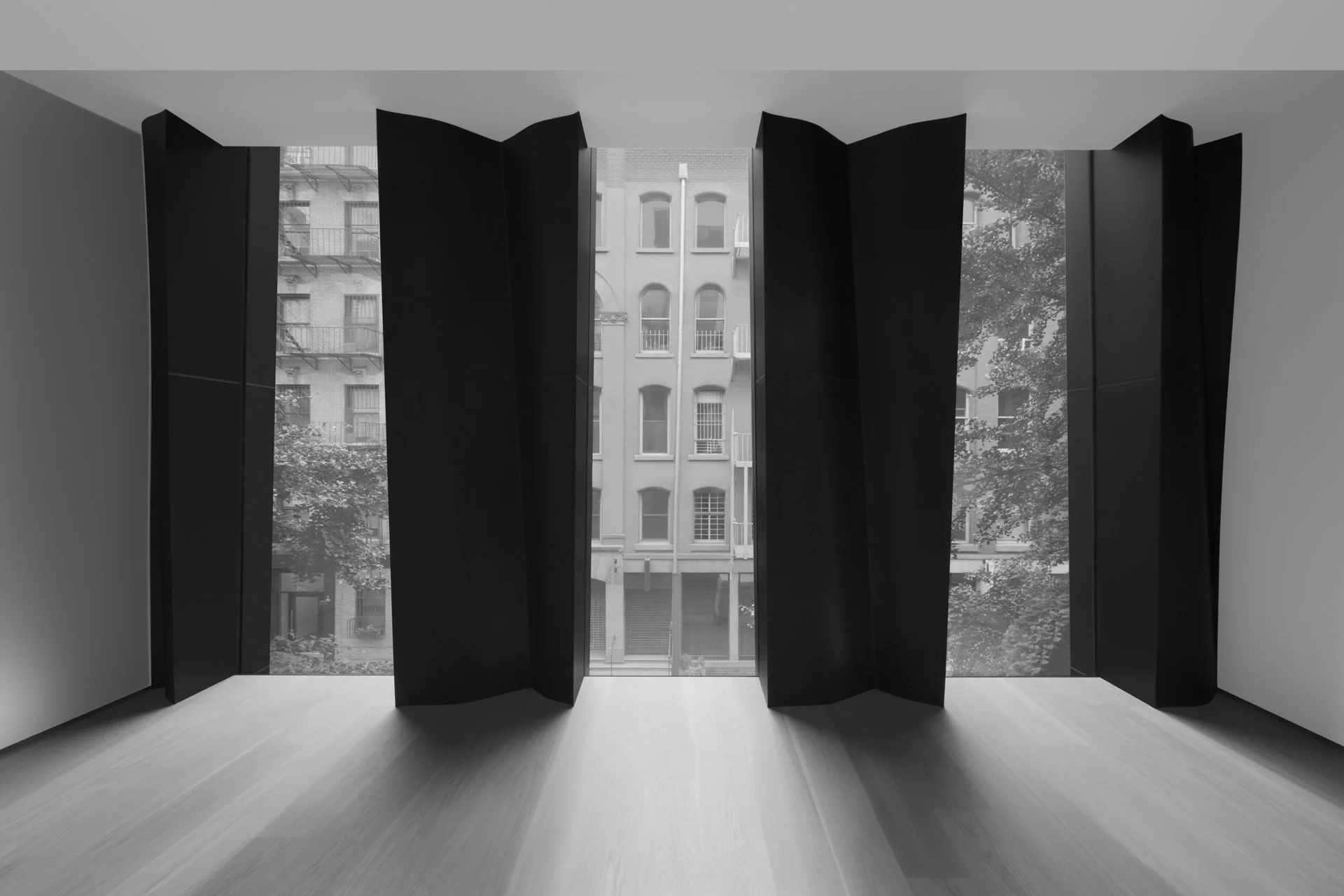
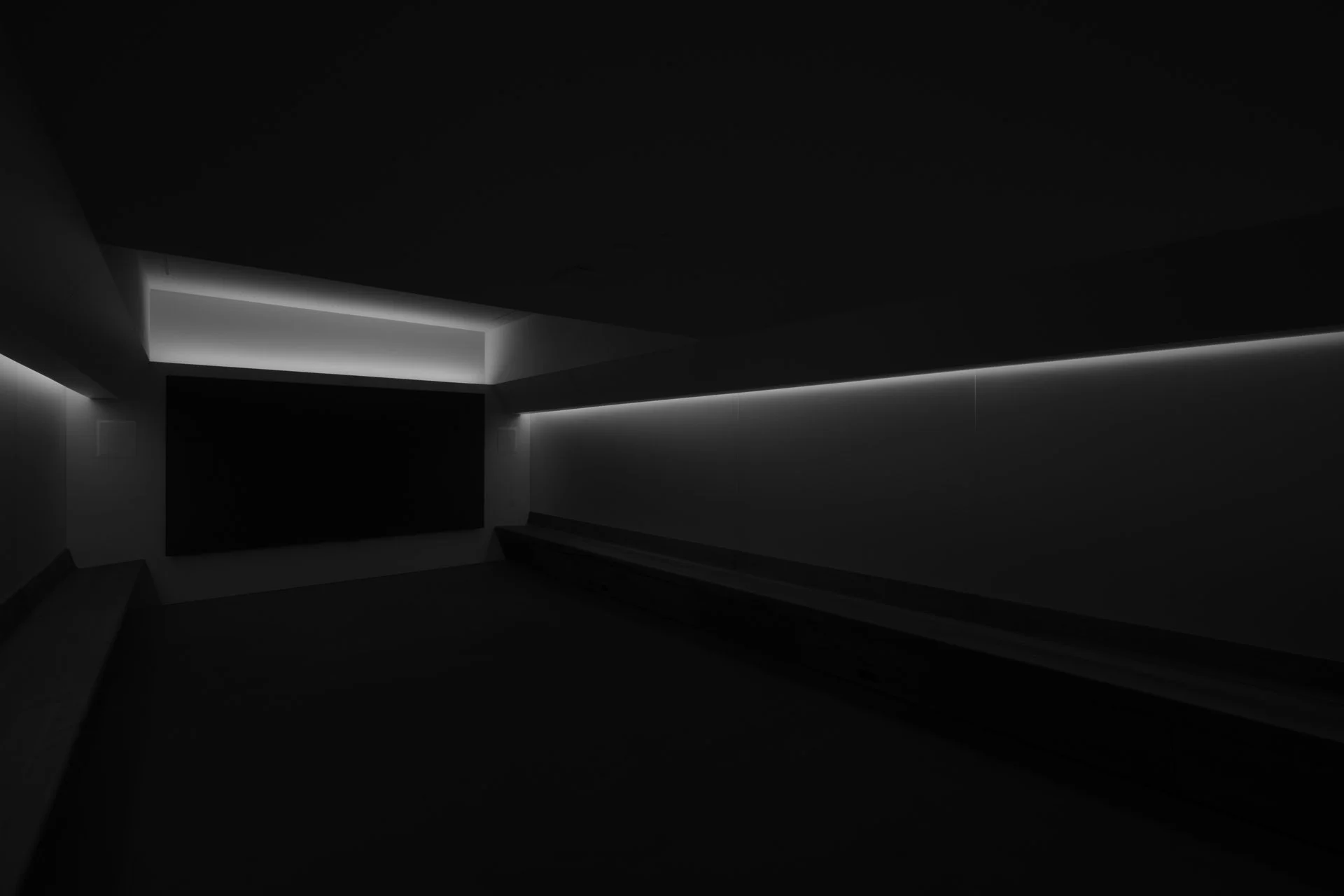
Axel Springer Haus is the U.S. headquarters for Axel Springer, the innovative Berlin-based global media and technology company, situated in the heart of Manhattan.
As a leading voice in journalism, Axel Springer operates renowned brands including POLITICO, Business Insider, Morning Brew, and EMARKETER. With Axel Springer Haus, the company deepens its transatlantic presence and reaffirms its commitment to a global vision.
The building, designed in response to stringent zoning constraints in Nolita, features a twisting, digitally fabricated stone façade that shifts in appearance from various vantage points. Its rear façade, composed of glass and twisting aluminum fins, provides varying views from the adjoining monumental stair
Axel Springer Haus serves as the central hub for the company’s permanent U.S. team while welcoming international colleagues, fostering collaboration across departments and geographies. Spanning eight floors, the building includes private offices, open social areas, diverse meeting rooms, and a flexible event space, all designed to support dynamic teamwork and creative exchange.
Location: New York, NY
Size: 9,000 sqft
Program: Office
Type: Commercial
Date: 2014-2019, 2023-2024
-
Client: Axel Springer
Office: Completed at Toshiko Mori Architect
Role: Project Manager
Design Team: David Jaubert, Rachel Coulomb, Jonathan Yeung, Andreas Tjeldflaat, Josh Uhl, Toshiko Mori
Facade Engineering: Eckersley O'Callaghan
Structural Engineering: Eckersley O'Callaghan
MEP Engineering: CES Engineering, Rosini Engineering
Contractor: IACM
Stone Facade Fabrication: Campolonghi Spa
Aluminum Fin Fabrication: Face Design
Photographs © David Jaubert